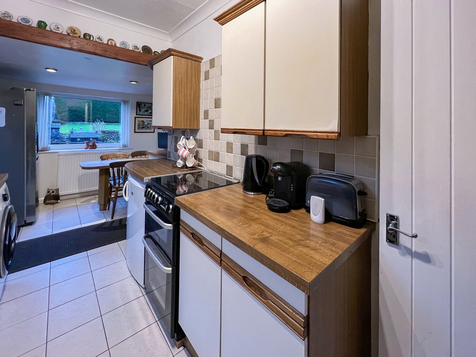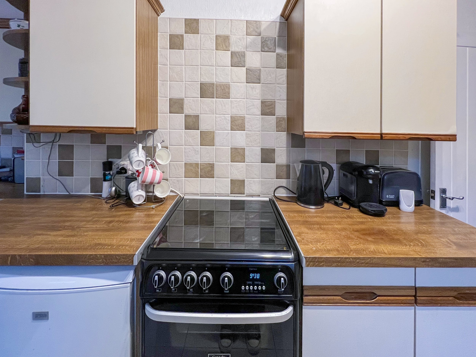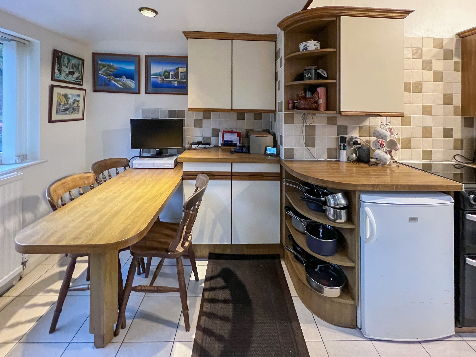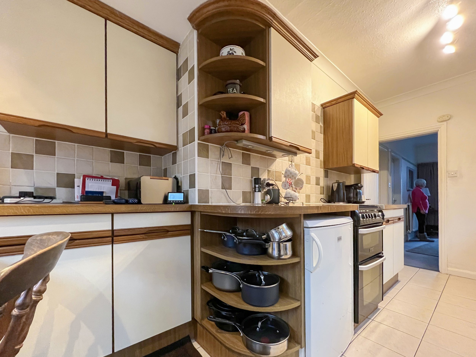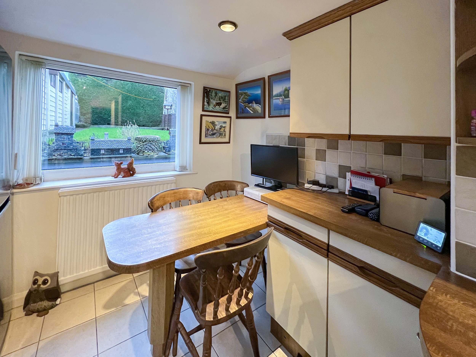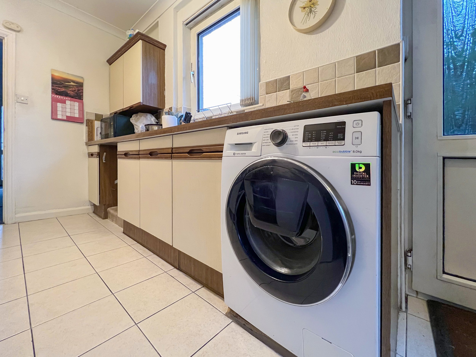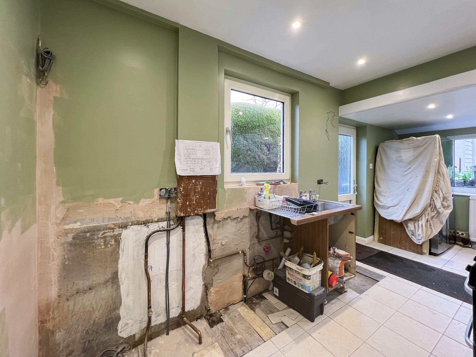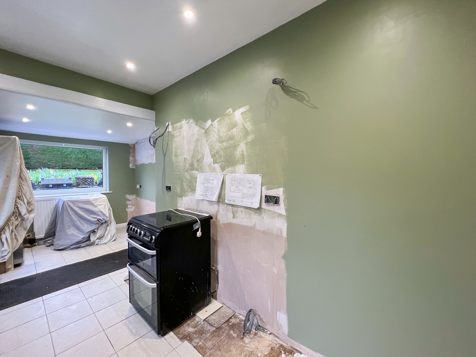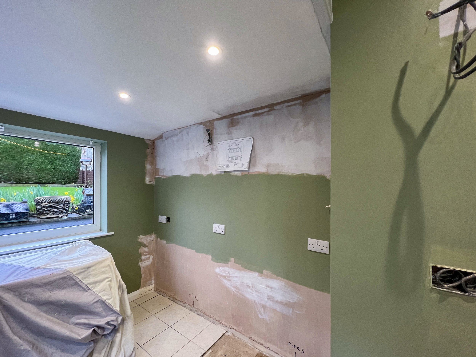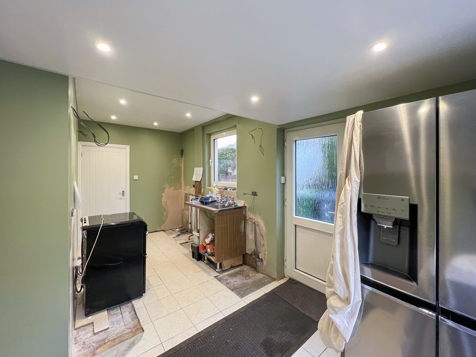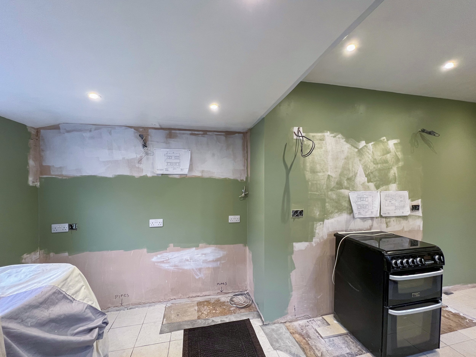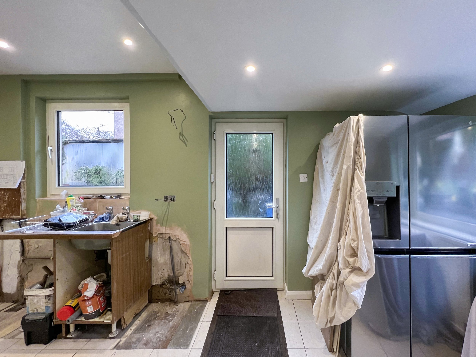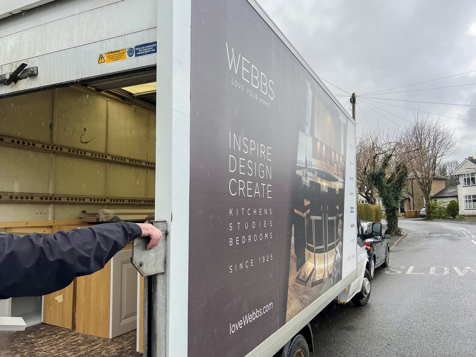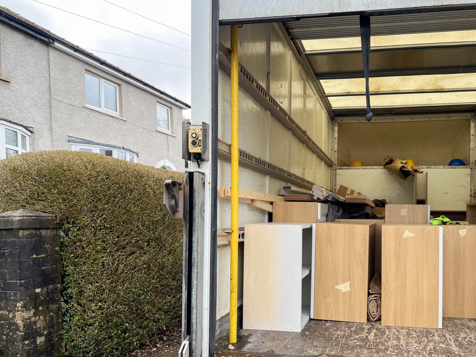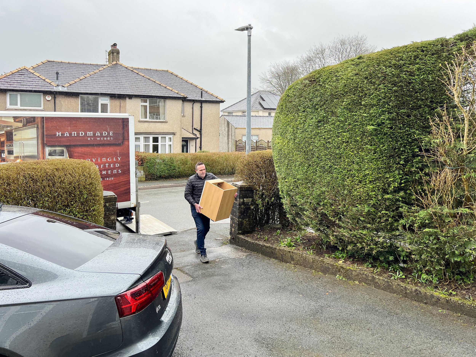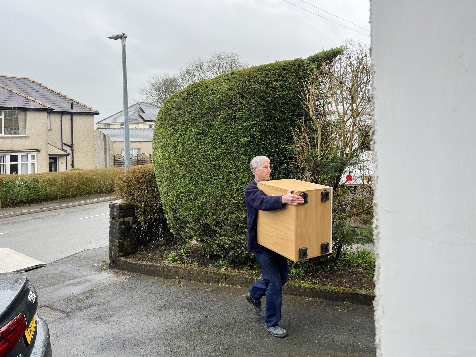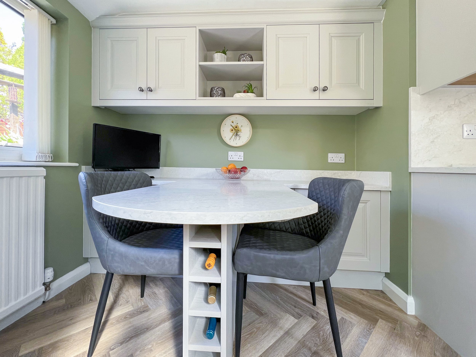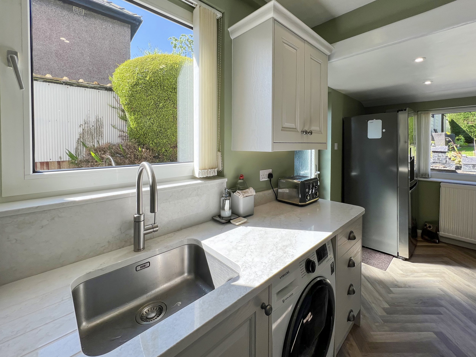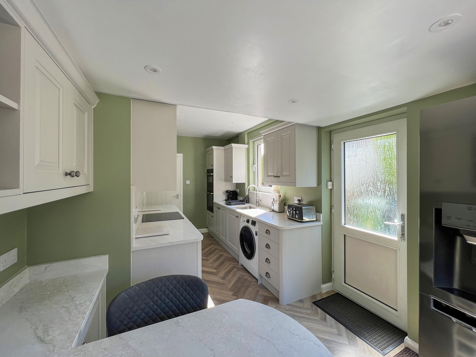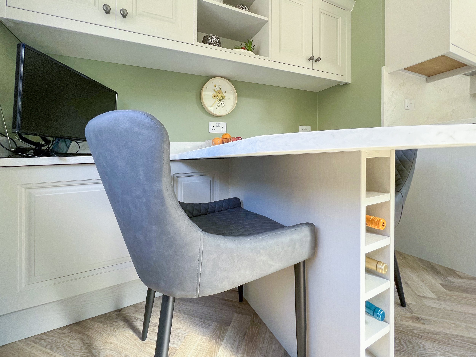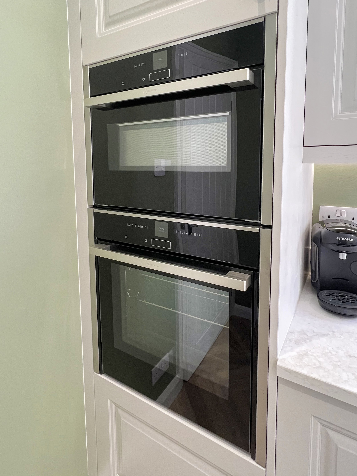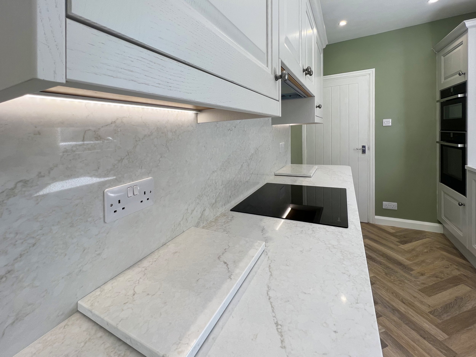Steve and Anne first had a kitchen from us back in 1983, a kitchen which stood the test of time, lasting 39 years. Amazingly they still had the original plans; it was interesting to see them and how things had changed over the years in terms of technology, many of the plans were hand drawn by Ben’s mum. That kitchen was designed by Ben’s father Paul and the customer wanted something loosely based on the same plans so Ben used them to create a modern interpretation; there is something quite poignant, a son following in a father’s footsteps both with this design but also forging ahead with the family business.
During our interview with Steve and Anne they advised that there was nothing really wrong with the kitchen they had, other than it had started to look a bit dated. Everything still worked as it should, but they just wanted an updated look. If it hadn’t been for Anne, they wouldn’t have invested in a new kitchen, until the old one had started to fall apart but they are both delighted with the end result.
Before Steve and Anne removed the existing kitchen we went along and photographed the old kitchen which you can see below, we wanted a before and after comparison, for both the customer and for ourselves.
Once it had been photographed Steve set to work removing the old kitchen and preparing the room ready for the installation of the new kitchen. Steve is a builder so can turn his hand to most things but did need a plumber to move the boiler from the kitchen, upstairs, and an electrician.
After a few weeks, their kitchen had been made and was ready to be delivered, on what was a thoroughly wet day, certainly not what you hope for when carrying new, freshly painted wooden furniture from the delivery van, inside the property.
We had Brian Taylor lined up for the installation and everything started as planned. Read our interview below to hear how things went from Steve and Anne’s perspective:
It was 39 years ago when we had our first Webbs kitchen and it lasted and lasted, it was still in good condition when we decided to take it out, it had just got a bit dated. You pushed it mostly didn’t you Anne?
Yes.
Otherwise, I would have just carried on, I probably wouldn’t have considered a new kitchen but I’m glad we have because we have now got this!
First of all, we went to another couple of kitchen firms to get an idea of cost. They came back with designs which didn’t actually just fit what we have here, they just do standard units, most companies. They came back with the prices but then Jonny came over, he lives across the road, and he said why don’t you do this, this and this, he asked if Webbs could give a price for it which we agreed to, thinking that it would be outside our budget but we were surprised to find that it wasn’t.
We then made an appointment to go down to the showroom and met Ben and everyone there, they were very friendly, weren’t they?
Yes, they were!
Then we set about designing a kitchen, we had the original design from back in 1983 which Ben’s father had done all those years ago, so Ben designed our new kitchen using that plan initially, they came back and checked the measurements later so that’s really how it started. The original plan which Ben did on the CAD, is more or less what we have here now, just a few minor tweaks
Yes, just minor ones.
So, we went ahead, it’s all handmade this kitchen, pretty much bespoke and from agreeing to do it to getting the units, it only took a matter of weeks for it to be made. They arranged to delivery, then Brian Taylor started fitting it. He has obviously been doing it for years and he has made a cracking job of it, really good to work with, really talkative.
Jonny kept coming across to make sure that everything was going well, he was able make sure that if we were short of something, he could go off and get it.
It was all very efficient.
Yes, it all worked really well.
The electricians, Sam and Neil, I knew them previously from working with them. They were marvellous, very efficient and fitted in with us.
Then there are the worktops from Stoneworld, wow, look at them. We had laminate last time, the old design was similar with the round table, I think they were factory made in Germany, they didn’t have the strip taped on the edges, they were a quality worktop, they were really good. These are something else, aren’t they? Look at them! It just finishes it all off. The colours were Anne’s choice, that’s what she does, everything ties in, including the floor, she is very good at it.
Paul, from Westmorland Flooring laid the floor, he was very particular wasn’t he, very particular.
He’s done a marvellous job.
A really smashing job.
Each piece is laid individually, he put adhesive down and then he sets them, but it’s the cutting around the edges, there must be 30-40 cuts down each side. It’s Karndean, its only thin but it’s not a cheap flooring, it finishes the job off.
So we were on about favourite parts, this here is my favourite (points to the table we are sat at). It’s just so comfortable here with the television in the corner.
The Quooker tap is as well, we have put the kettle away in the loft, we don’t need it anymore.
We were glad we came back to Webbs in the end, we initially thought it might be too expensive coming back this time, we knew it was quality stuff, we thought it was going to cost a fortune but we did alright in the end, we’re really are glad we did, it’s a proper job.
We wouldn’t have been happy with one of the other retailers.
No, we wouldn’t have been.
The designs from the other local companies, particularly around this seated table area, they suggested bits and pieces to make it, like a corner unit there but it just wasn’t what we would have considered a proper job.
This area lends itself to really well to the design.
That’s why Webbs originally designed it like this all those years ago, we didn’t have it quite like it is now but similar but it’s far better how it is now.
We really like the whole look, we like the rounded edges on the corners of the units.
Yes, that was something I definitely wanted.
We’ve got a mixture of drawers and cupboards, it’s just a quality job in the end, we’re really, really pleased, we couldn’t imagine it better.
It’s nice having a hob.
Yes, we decided not to go with gas in the end, as we’re getting older with gas, we thought electric might be safer.
We used to have the boiler over there (points to the ovens), but the first job was to move that upstairs, we’ve got a modern boiler now and comparing the usage between the old one, the amount of units have halved.
We also moved the electrics under the stairs, we needed more connections for the cooker.
We like the height of the cooker, you don’t have to bend down.
We had an old fashioned cooker before and you had to get down on your knees to see what’s going on.
When you are getting older that’s harder to do.
We already had the fridge freezer, Jonny suggested getting rid of it, but we had only had it a few years, its smashing. We used to have a freezer in the garage but it’s much better to have it all in the kitchen.
We went down to Webbs, everyone was so friendly, nothing is too much trouble, any problems were sorted straight away, very efficient. Jonny was very good at keeping on top of everything.
I’d highly recommend Webbs Kitchens to anybody, I wouldn’t go anywhere else.
We are really glad Jonny came across, we thought the other firms were cheaper but in the end maybe some of them aren’t.
want to achieve your perfect kitchen design?
Why not book a consulation with one of our designers and see what we can create for you.




